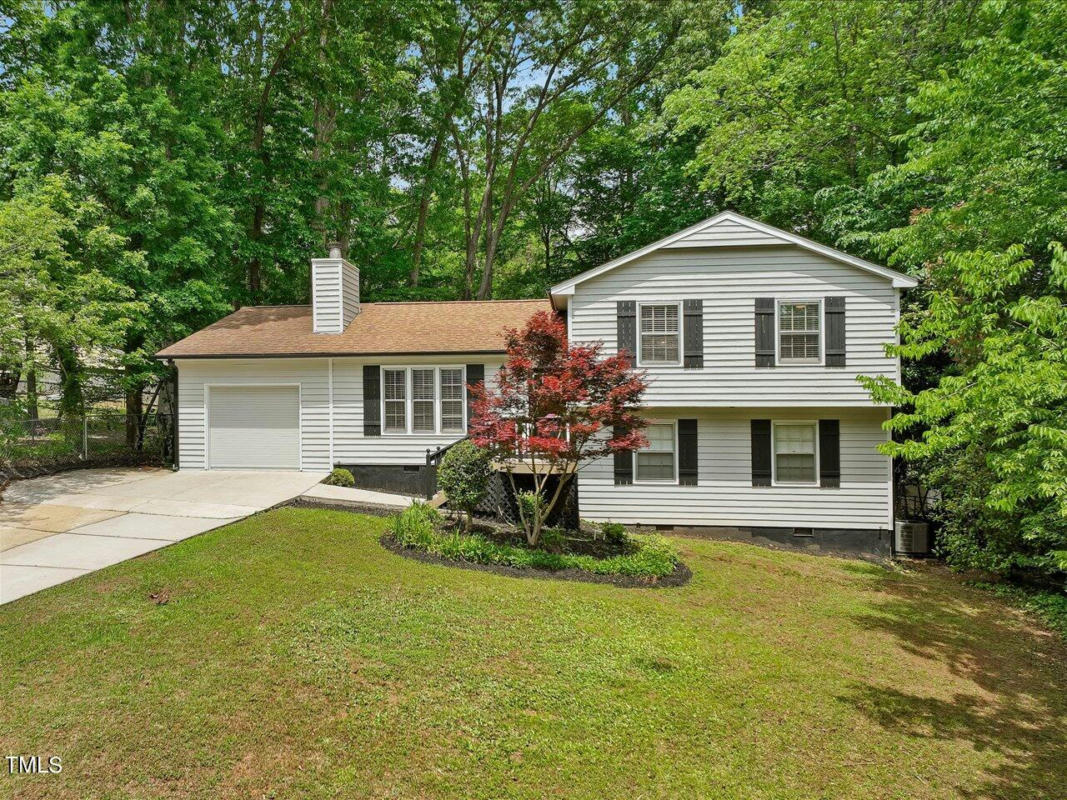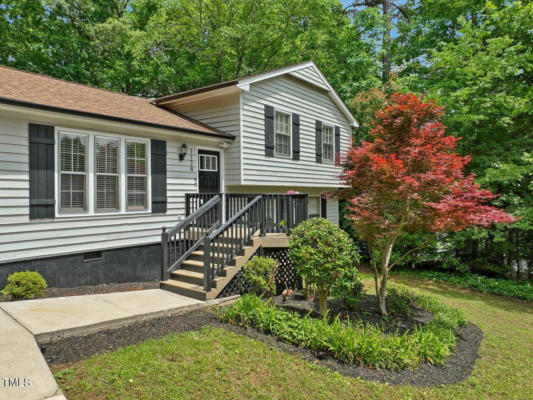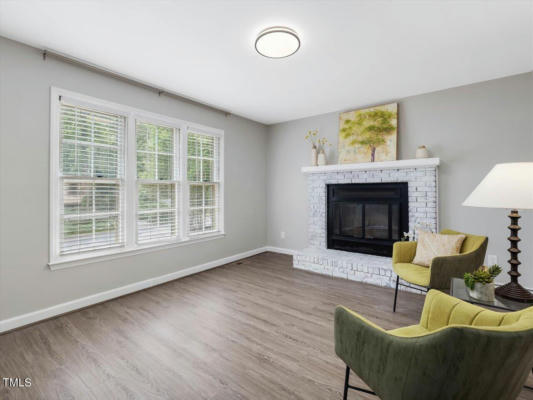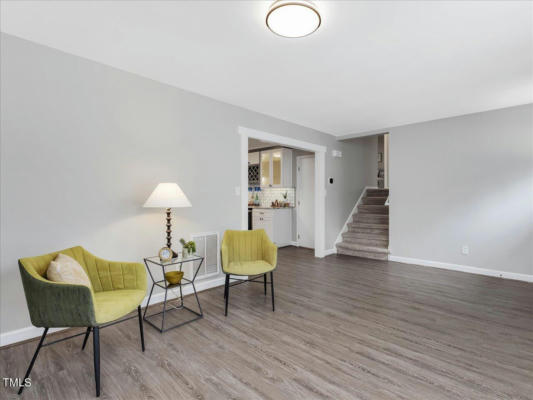1124 THERESA CT
RALEIGH, NC 27615
$535,000
4 Beds
4 Baths
2,493 Sq Ft
Status Pending
MLS# 10028243
Location, Layout & Updated in fabulous North Raleigh area minutes to it all! This 4 bedroom 4 bath home will excite you from the moment you step inside. The formal living area with whitewashed brick fireplace, gourmet kitchen with upscale granite, subway tile backsplash, stainless appliances and additional cabinetry/bar area. Expansive family room/ dining room off the back of the home for great entertaining. Primary Bedroom Suite on Lower Level with Newly Renovated Spa Bathroom, WIC & Laundry Room. Upstairs 3 Bedrooms, 2 renovated full baths, Garage space is now Finished/Heated which makes a great gym or play area. Fenced in yard, expansive deck space for entertaining & storage shed. Private Yard! Minutes to Shelley Lake, Crabtree Valley Mall, Schools, Parks, Shopping, Restaurants, PNC Center, & More! Easy access to RTP & RDU airport - great location! Must See!
Details for 1124 THERESA CT
$215 / Sq Ft
0 parking spaces
Gas Pack, Heat Pump
23 Days on website
0.24 acres lot




