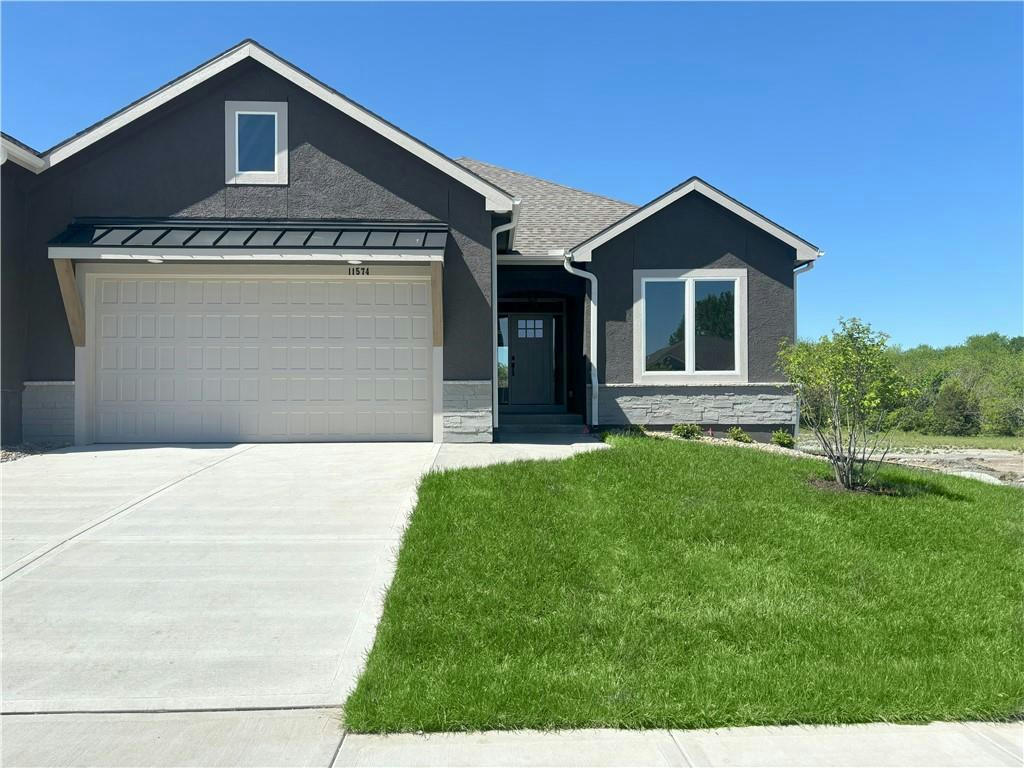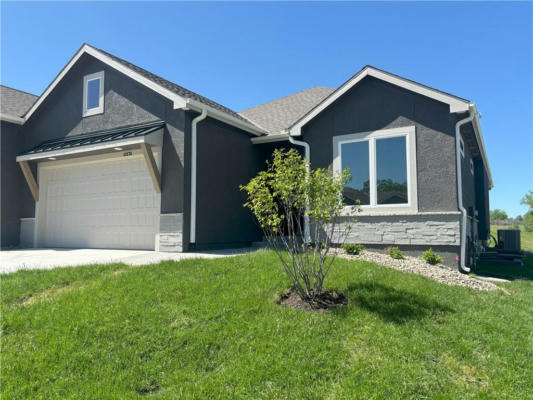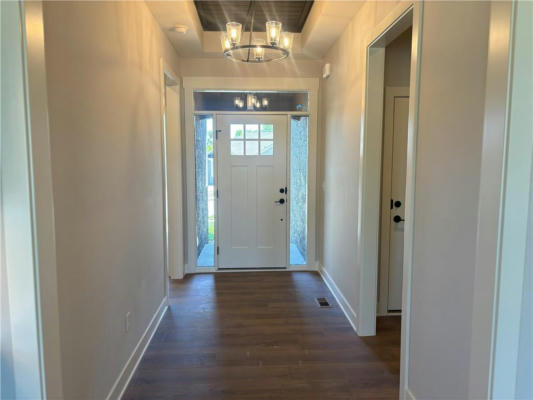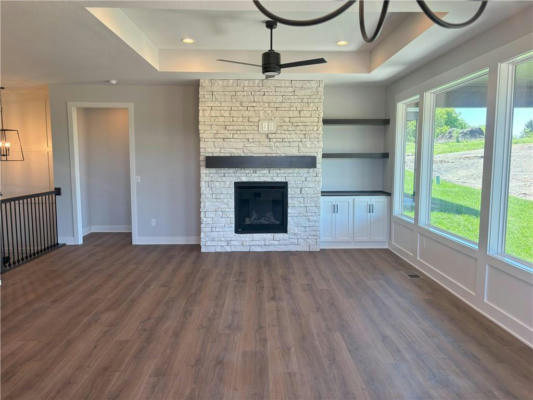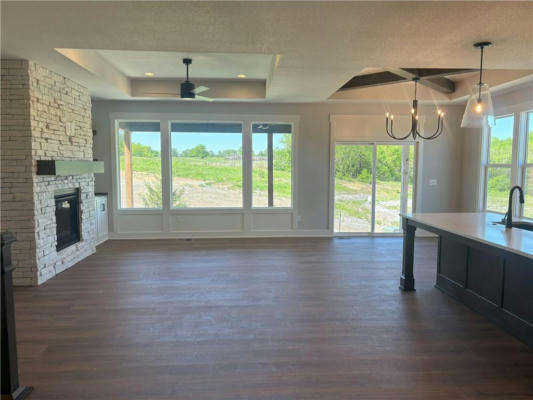11574 S OLATHE VIEW RD
OLATHE, KS 66061
$582,895
4 Beds
3 Baths
2,572 Sq Ft
Status Active
MLS# 2489116
Welcome to the Sierra! A luxury 1.5 reverse attached villa in Canyon Ranch Villas, a rare hidden GEM in the Sunnybrook community SURROUNDED by TREES & GREENSPACE on a quiet CULDESAC lot! This Sierra features a flat lot with a OVERSIZED COVERED PATIO that backs to GREENSPACE w/ TREE VIEWS! Inside you'll find so many DESIGNER UPGRADES including a stone fireplace, beams, BUILT-INS, tile, lighting with a MODERN trim package! Enjoy a kitchen with QUARTZ counters, HUGE WALK-IN PANTRY, upgraded gas range with CONVECTION OVEN. The main floor primary suite features a designer bath with STORAGE and tiled shower w/ framless glass door. Main floor LAUNDRY conveniently connects to the primary and a mud-room w/ bench off the OVERSIZED 24' garage. A second bedroom/office & full bath completes the main floor, ideal for single level living! Lower level features a large rec room w/ WET BAR and 3rd & 4th bedrooms/full bath. This home isn’t only just pretty! It is QUALITY BUILT with has PELLA windows, MOEN plumbing, SCHLAGE locks, MOHAWK flooring, an irrigation system w/ rain sensor and GARAGE DOOR OPENERS. Photos of acutal home! Ask for a full list of included features! Hurry, limited homes are available in the quiet cul-de-sac of CANYON RANCH VILLAS!
Open Houses
Saturday, June, 08
1:00pm - 4:00pm
Sunday, June, 09
1:00pm - 4:00pm
Saturday, June, 15
1:00pm - 4:00pm
Sunday, June, 16
1:00pm - 4:00pm
Details for 11574 S OLATHE VIEW RD
Built in 0
$227 / Sq Ft
2 parking spaces
$185 monthly HOA Fee
Electric
Forced Air
17 Days on website
0.2 acres lot
